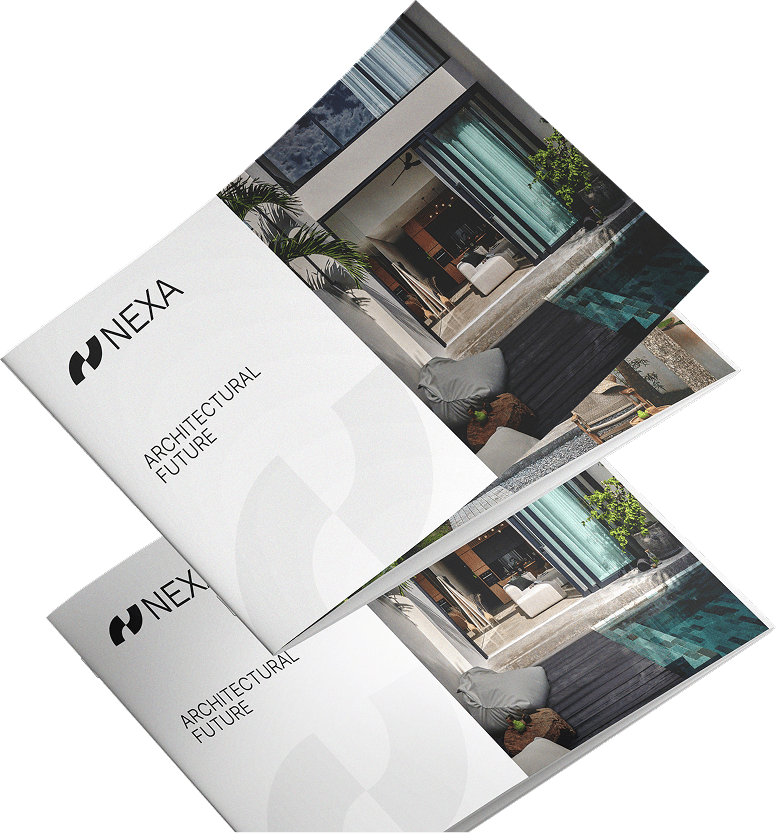
TAMPAK SIRING RESORT
CONSTRUCTION IN PROGRESS

A premium resort developed in collaboration with Indonesia’s leading architect, Andra Matin. Set on a 7,000 m² site, the project features over 5,000 m² of built area, including villas, restaurants, and wellness zones — seamlessly blending next-generation architecture with the natural harmony of the surroundings.
5000
м2
Plot area
м2
7000
Land size
Freehold
Lease term with extension
20 х 6 м
Number of villas
18
Number of hotel rooms
15
Swimming pool

UBUD, BALI
Facilities
Reception area & Lounge zone
Restaurant
Spa
Fitness area
Restaurant
Spa
Fitness area








Infinity pool
Sauna
Rooftop lounge
Yoga space
Sauna
Rooftop lounge
Yoga space

Architect
The architectural concept of the project was created by Andra Matin — the most influential and acclaimed architect in Indonesia. His works represent the country at leading global architectural forums and receive international recognition.
In this project, Andra Matin integrated the key principles of his architectural philosophy — open forms, dialogue with nature, and respect for the local context.
In this project, Andra Matin integrated the key principles of his architectural philosophy — open forms, dialogue with nature, and respect for the local context.
The complex is located on a 7,000 m² plot with over 5,000 m² of built area. The project includes villas, hotel rooms, restaurants, wellness zones, and public areas seamlessly integrated into the natural landscape.
Each architectural element is designed with respect to its surroundings: the building 'breathes', integrates with greenery, offers panoramic views, and maintains a sense of privacy.
Each architectural element is designed with respect to its surroundings: the building 'breathes', integrates with greenery, offers panoramic views, and maintains a sense of privacy.
About the project

Exterior
Reception and residence type 1
Residence type 2
Restaurant
Hotel interior
Villa interior


Get a quote, installment plan offer and personal consultation on projects
Fill out the form and we will send you information about current NEXA projects
By clicking the button you accept the terms of information transfer
Book a meeting
We are online! Leave a request to speak with our multilingual real estate consultants who will accompany you.
By submitting this form, you agree to the processing
of your personal data.
of your personal data.














